20 Astor Avenue, Saint James, NY 11780
| Listing ID |
10992106 |
|
|
|
| Property Type |
Residential |
|
|
|
| County |
Suffolk |
|
|
|
| Township |
Smithtown |
|
|
|
| School |
Smithtown |
|
|
|
|
| Total Tax |
$24,552 |
|
|
|
| Tax ID |
0800-085-00-03-00-019-005 |
|
|
|
| FEMA Flood Map |
fema.gov/portal |
|
|
|
| Year Built |
2009 |
|
|
|
| |
|
|
|
|
|
This Custom Built Colonial is spewing Attention to Detail & Craftsmanship throughout! Featuring a Gourmet chef's kitchen designed with custom cabinetry, Granite countertops, large center island, pantry, & professional grade SS appliances. Kitchen is open to an inviting family room with custom built-in's & gas fireplace, A spacious Formal Dining Room and A FLR W/ A High efficiency Wood Burning Stove. The 2nd story features a Grand Master Bedroom Suite with Coffered Cathedral Ceilings,Gas FP,""His & Her's WIC's,A Dressing Room & A large Master bath w/ radiant heat ,also 3 Additional spacious Bedrooms,full family bath And 2nd Floor Laundry.A HUGE Finished Basement (1800 Sq Feet) features a RecRroom & tons of storage! Whole house Water Filter,Gas Burner (2021),All Anderson Windows & Sliders(Tinted for Privacy),Heat & AC in 3 Car Garage,Generator Hook Up & IGS! The Yard is perfect for Entertaining W A Semi IG Heated pool, Beautiful Cambridge Paver Patio & Trex Decking! Absolutely Stunning!
|
- 4 Total Bedrooms
- 2 Full Baths
- 1 Half Bath
- 4000 SF
- 0.51 Acres
- 22216 SF Lot
- Built in 2009
- Available 7/01/2021
- Colonial Style
- Drop Stair Attic
- Lower Level: Finished
- Lot Dimensions/Acres: .51
- Condition: Diamond+
- Oven/Range
- Refrigerator
- Dishwasher
- Microwave
- Washer
- Dryer
- Hardwood Flooring
- 11 Rooms
- Entry Foyer
- Family Room
- Den/Office
- Walk-in Closet
- 3 Fireplaces
- Wood Stove
- Alarm System
- Forced Air
- Radiant
- Natural Gas Fuel
- Central A/C
- Basement: Full
- Cooling: Ductless
- Fireplace Features: Wood Burning Stove
- Heating: Energy star qualified equipment
- Hot Water: Gas Stand Alone
- Features: Cathedral ceiling(s), eat-in kitchen,formal dining room, granite counters, master bath,pantry,powder room,storage
- Vinyl Siding
- Stone Siding
- Attached Garage
- 3 Garage Spaces
- Community Water
- Other Waste Removal
- Deck
- Patio
- Fence
- Irrigation System
- Shed
- Construction Materials: Frame
- Lot Features: Near public transit,private
- Parking Features: Private,Attached,3 Car Attached
- Window Features: Double Pane Windows,ENERGY STAR Qualified Windows,Insulated Windows
- Sold on 8/13/2021
- Sold for $999,999
- Buyer's Agent: Rachael F Garafola
- Company: Realty Connect USA L I Inc
|
|
Signature Premier Properties
|
|
|
Signature Premier Properties
|
Listing data is deemed reliable but is NOT guaranteed accurate.
|



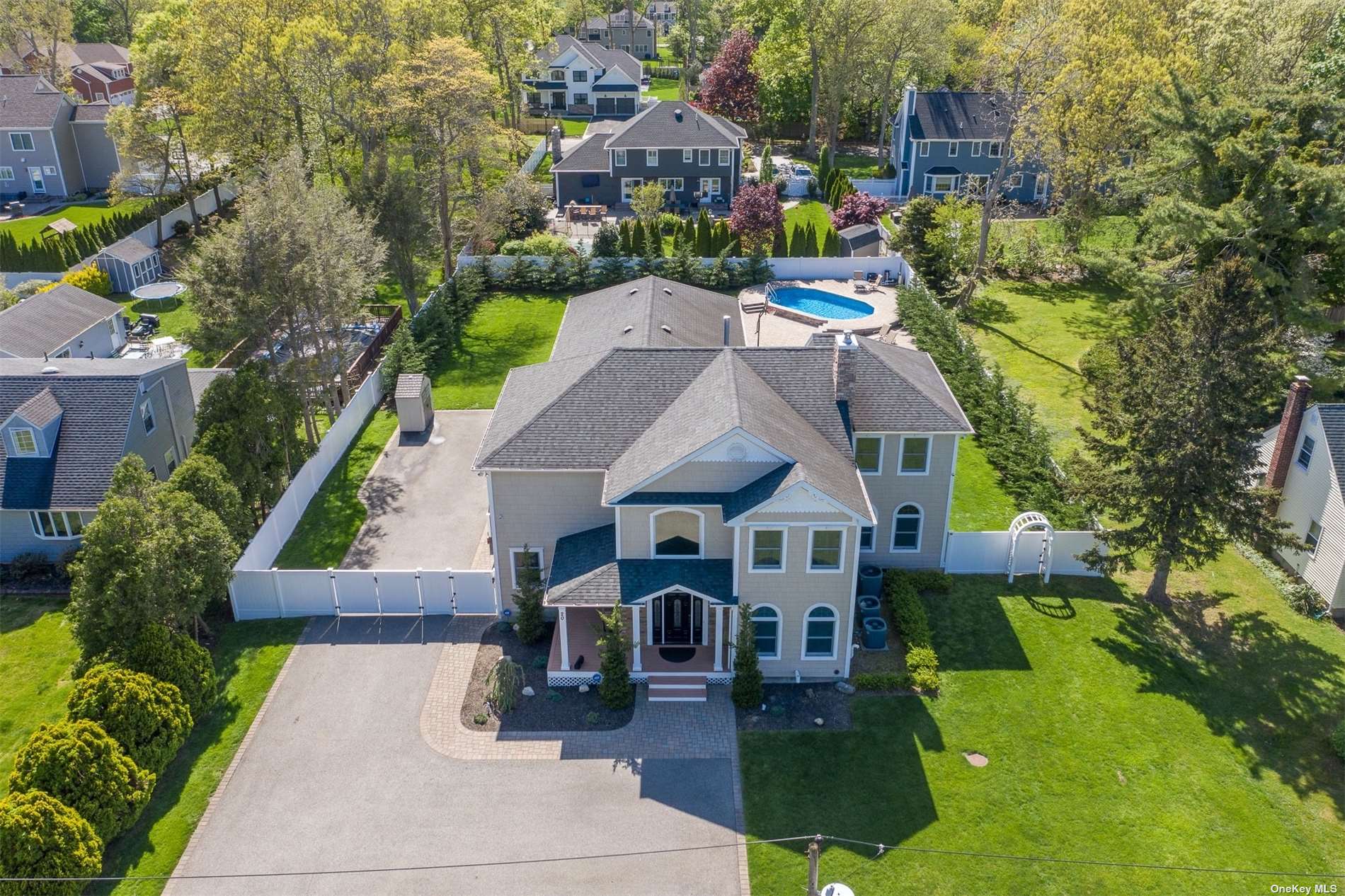

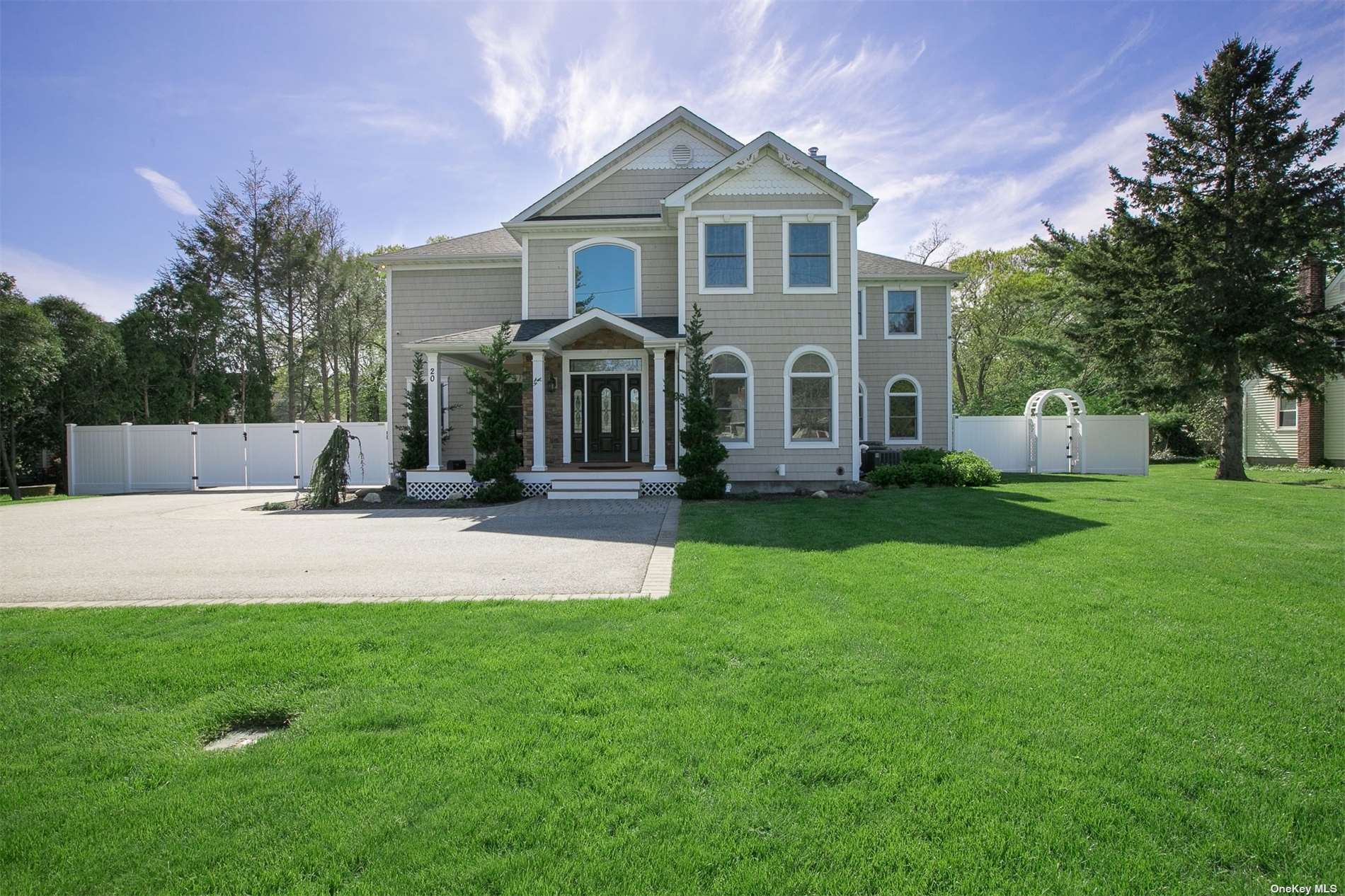 ;
;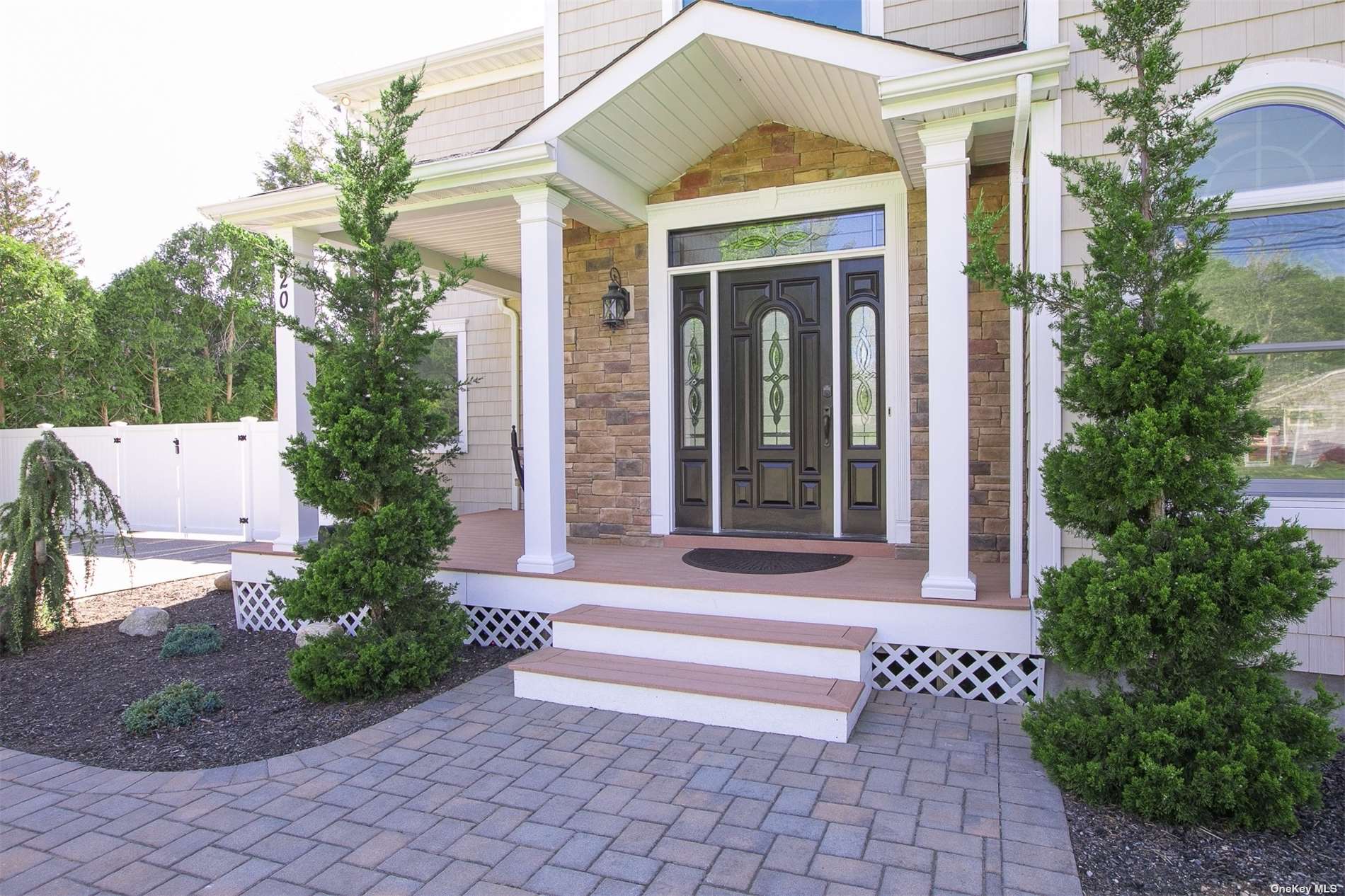 ;
;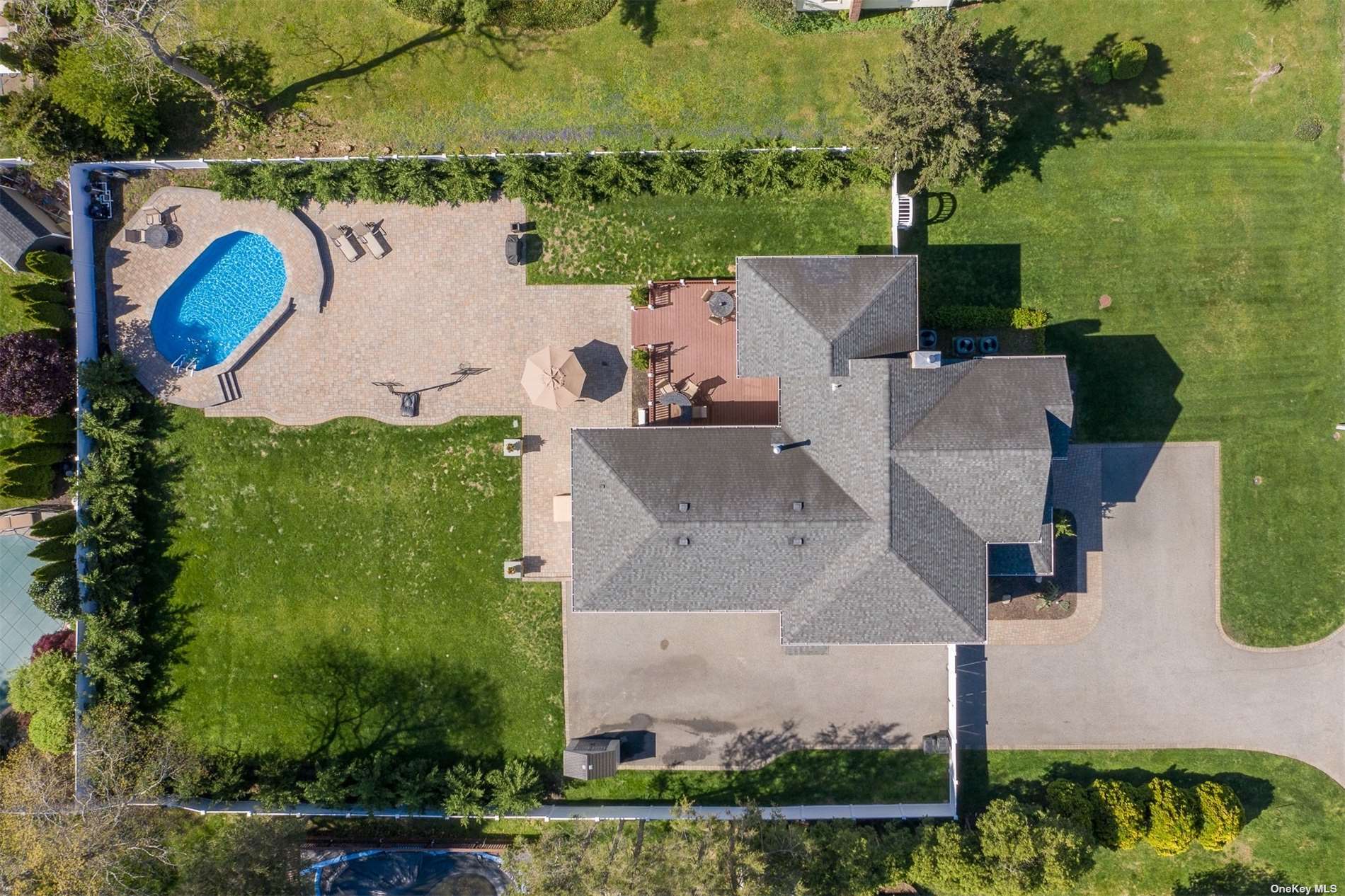 ;
;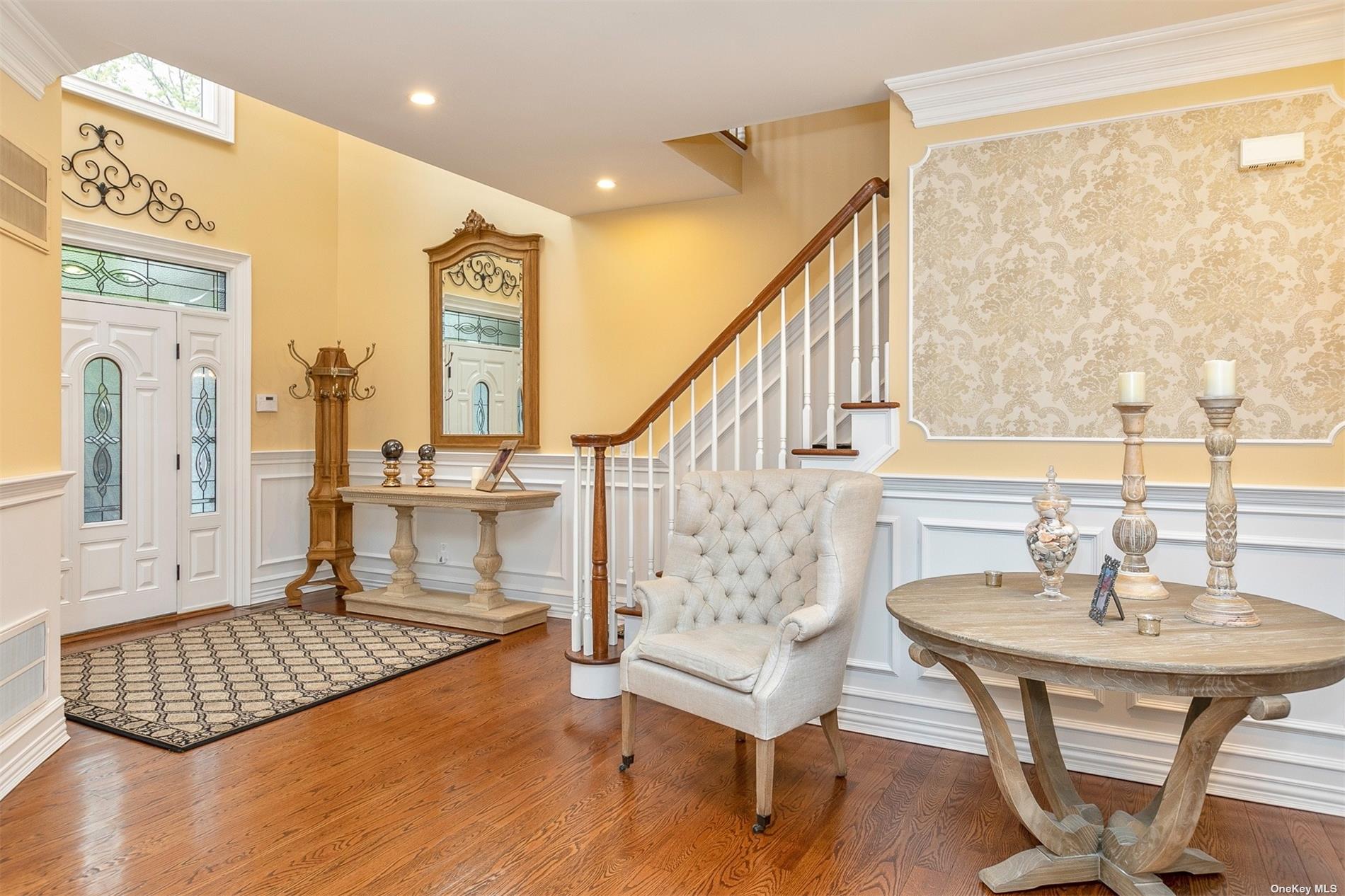 ;
;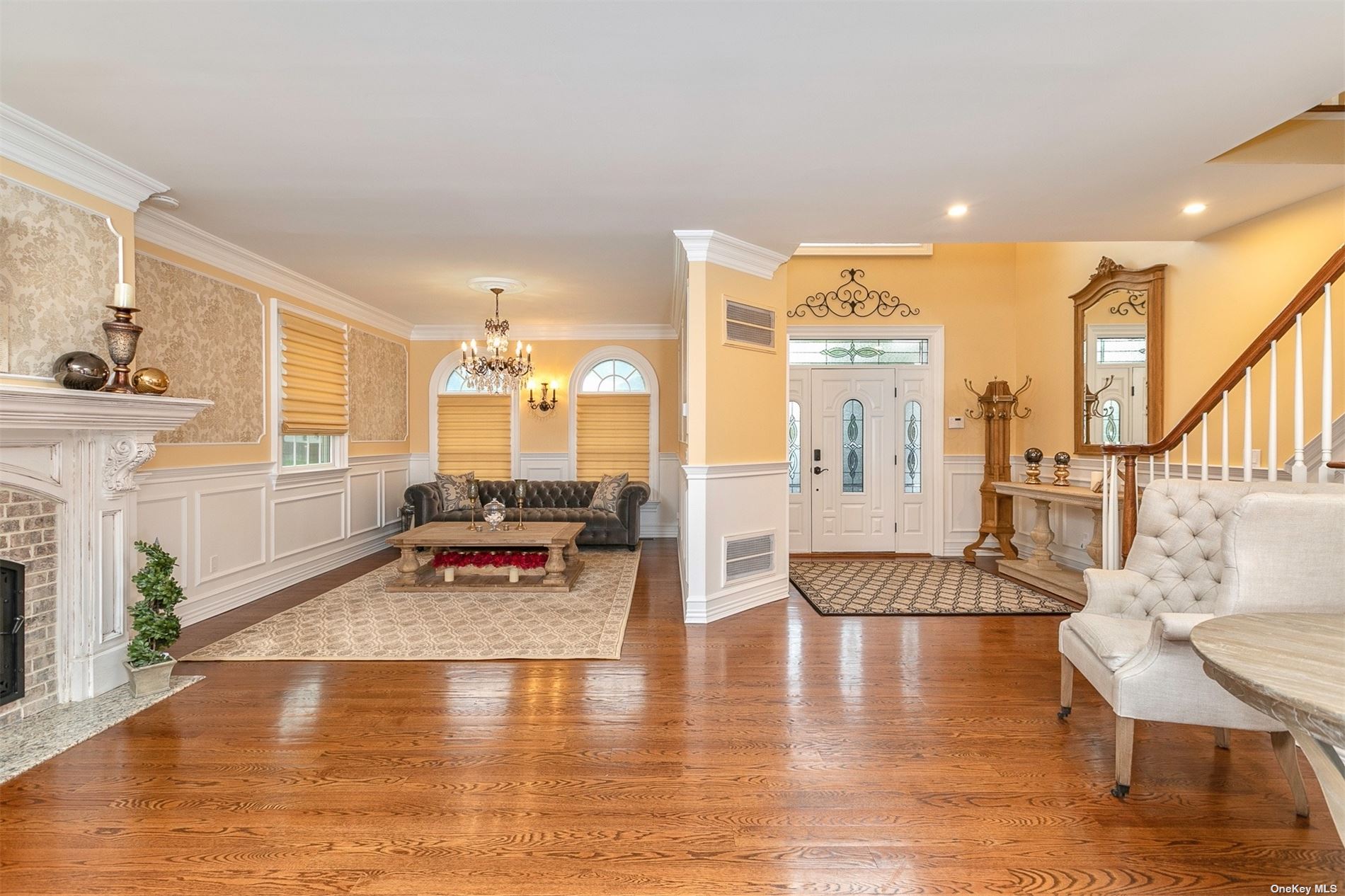 ;
;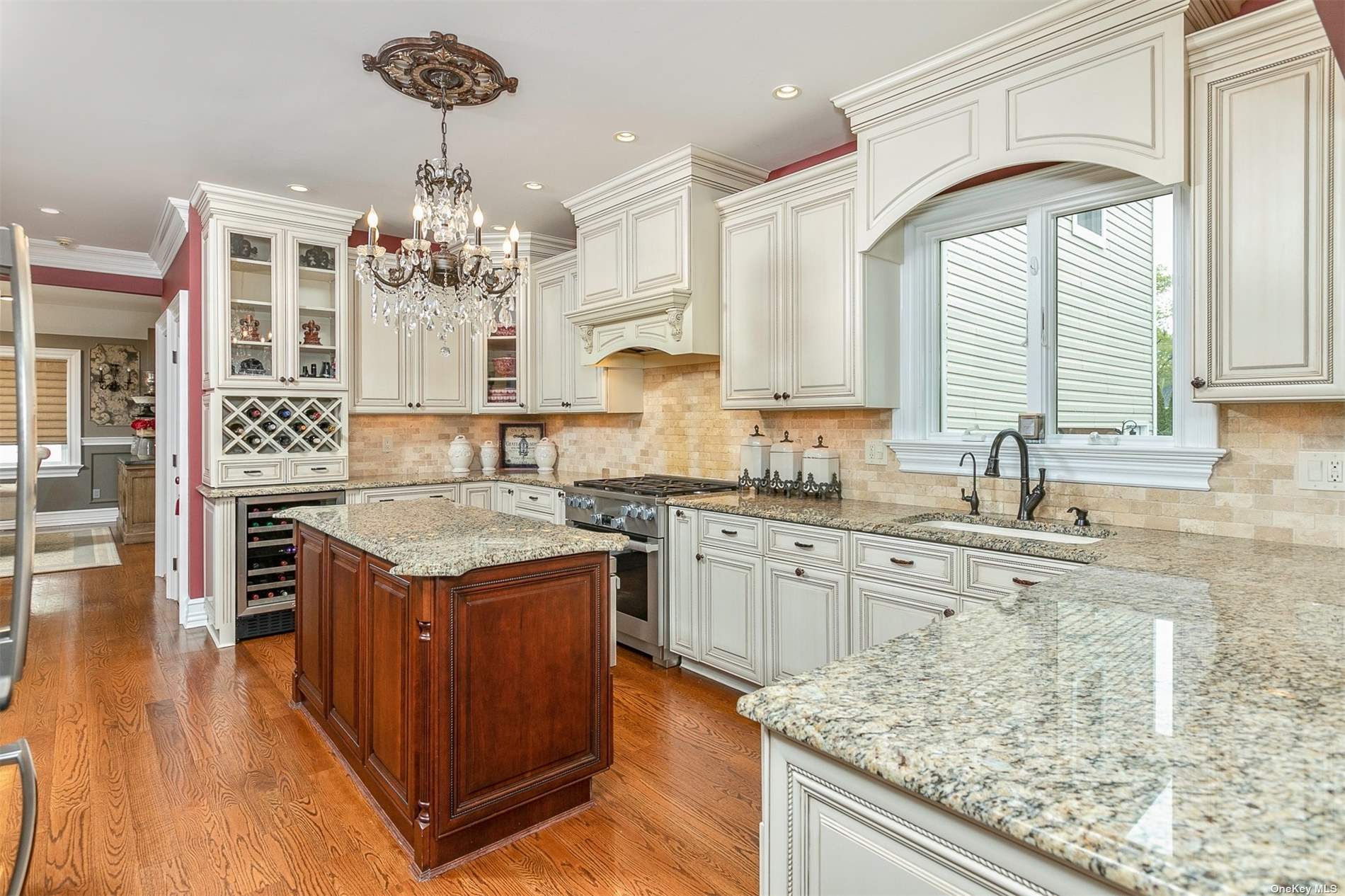 ;
;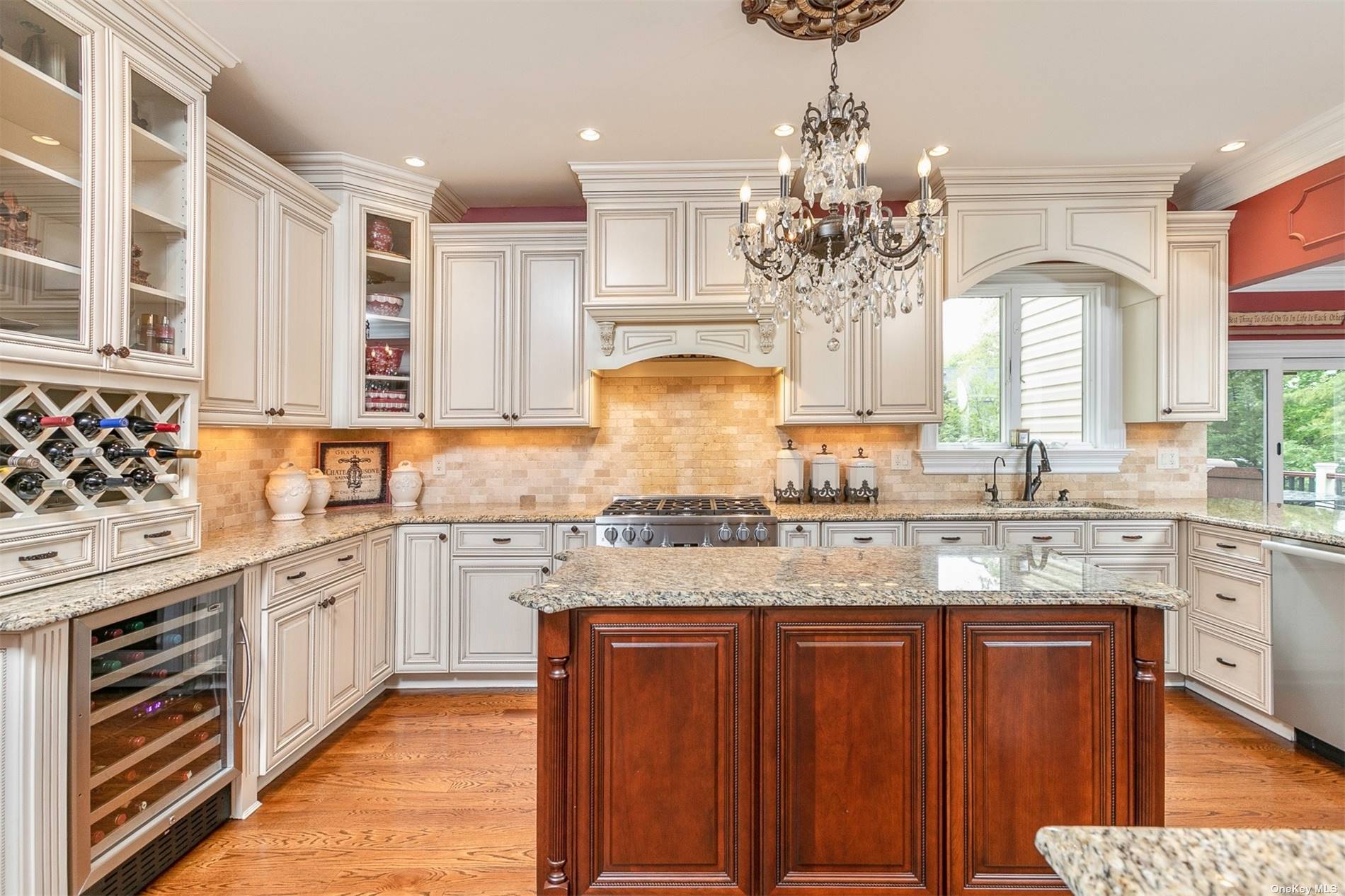 ;
;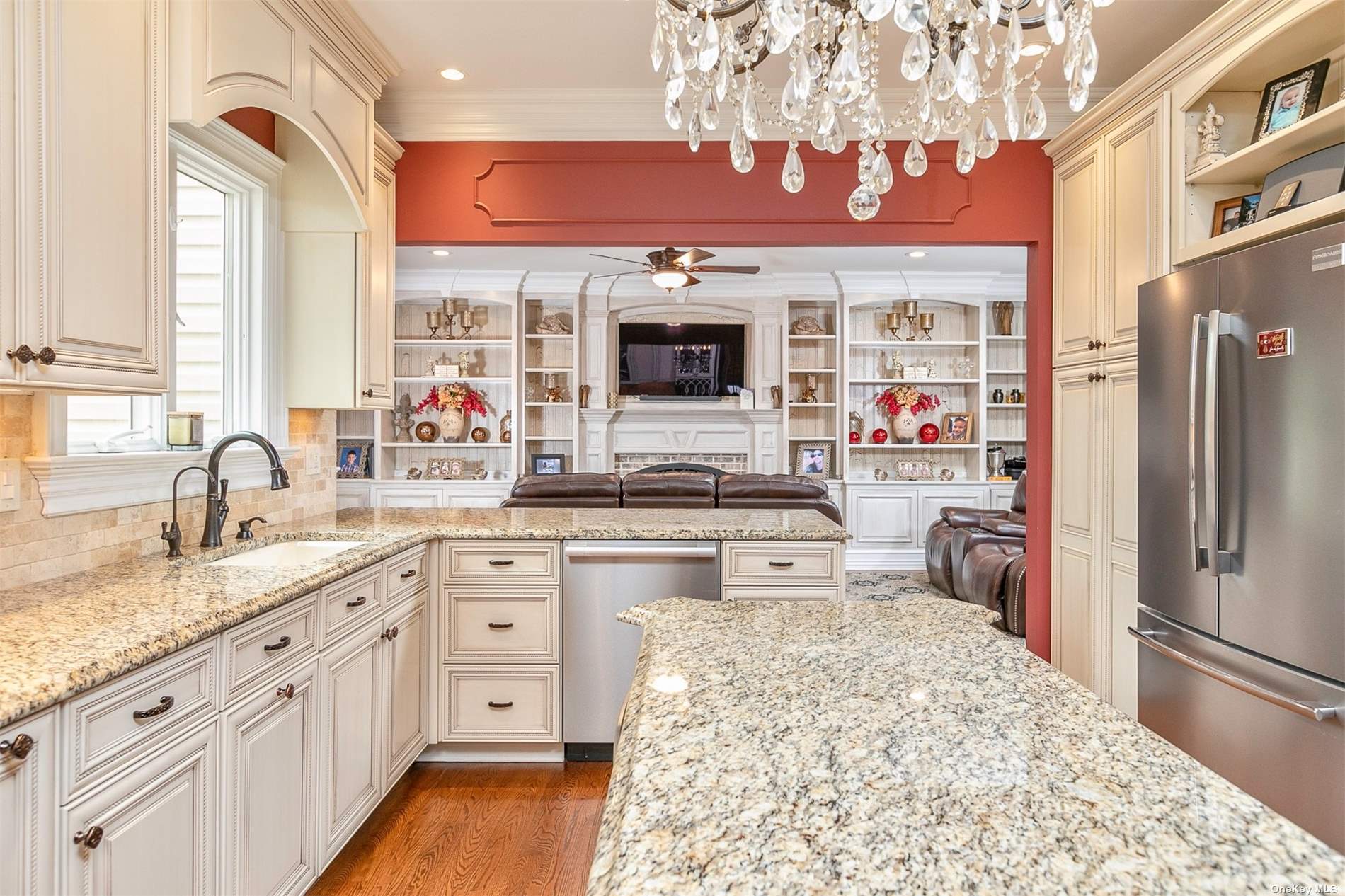 ;
;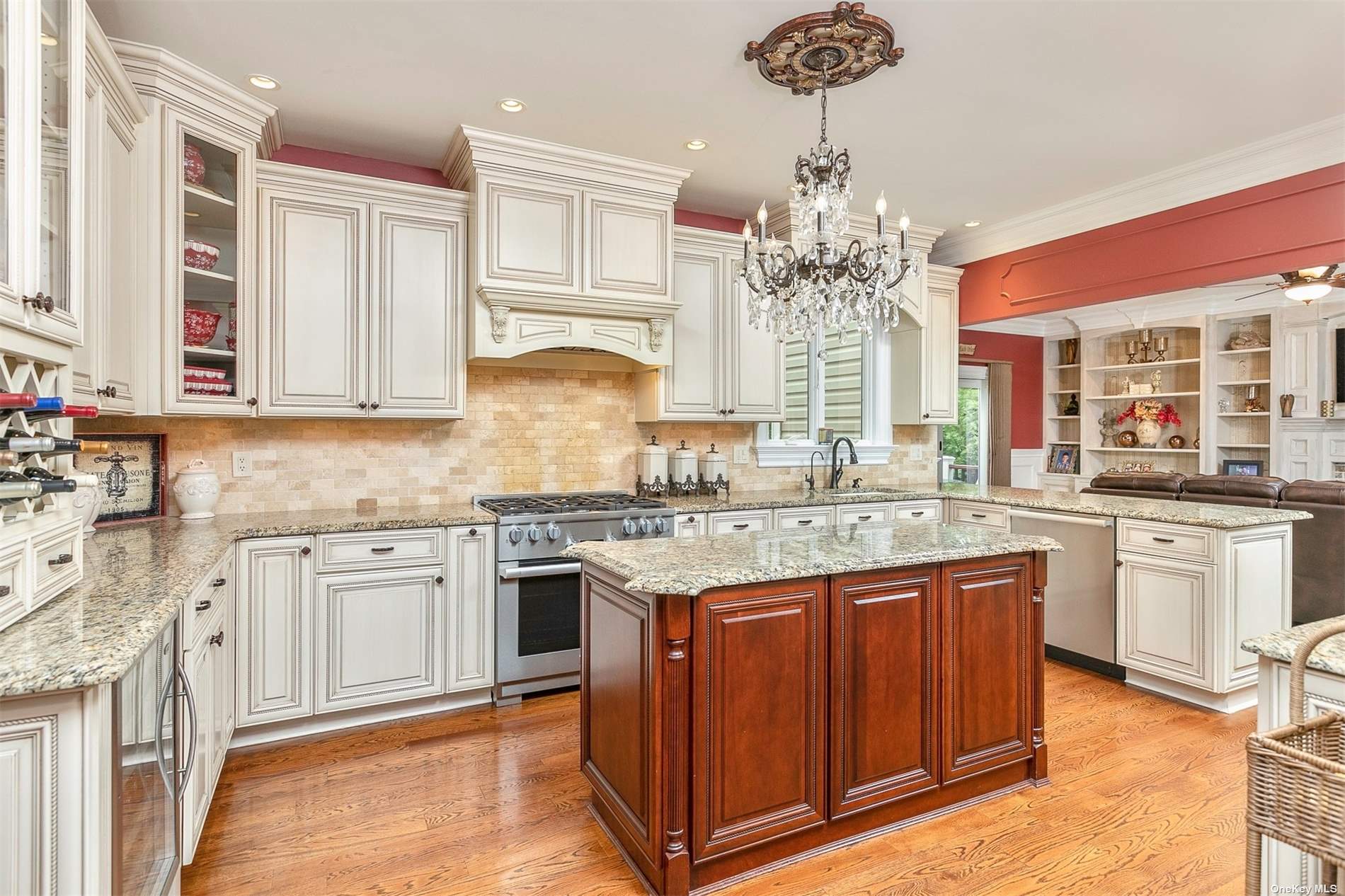 ;
;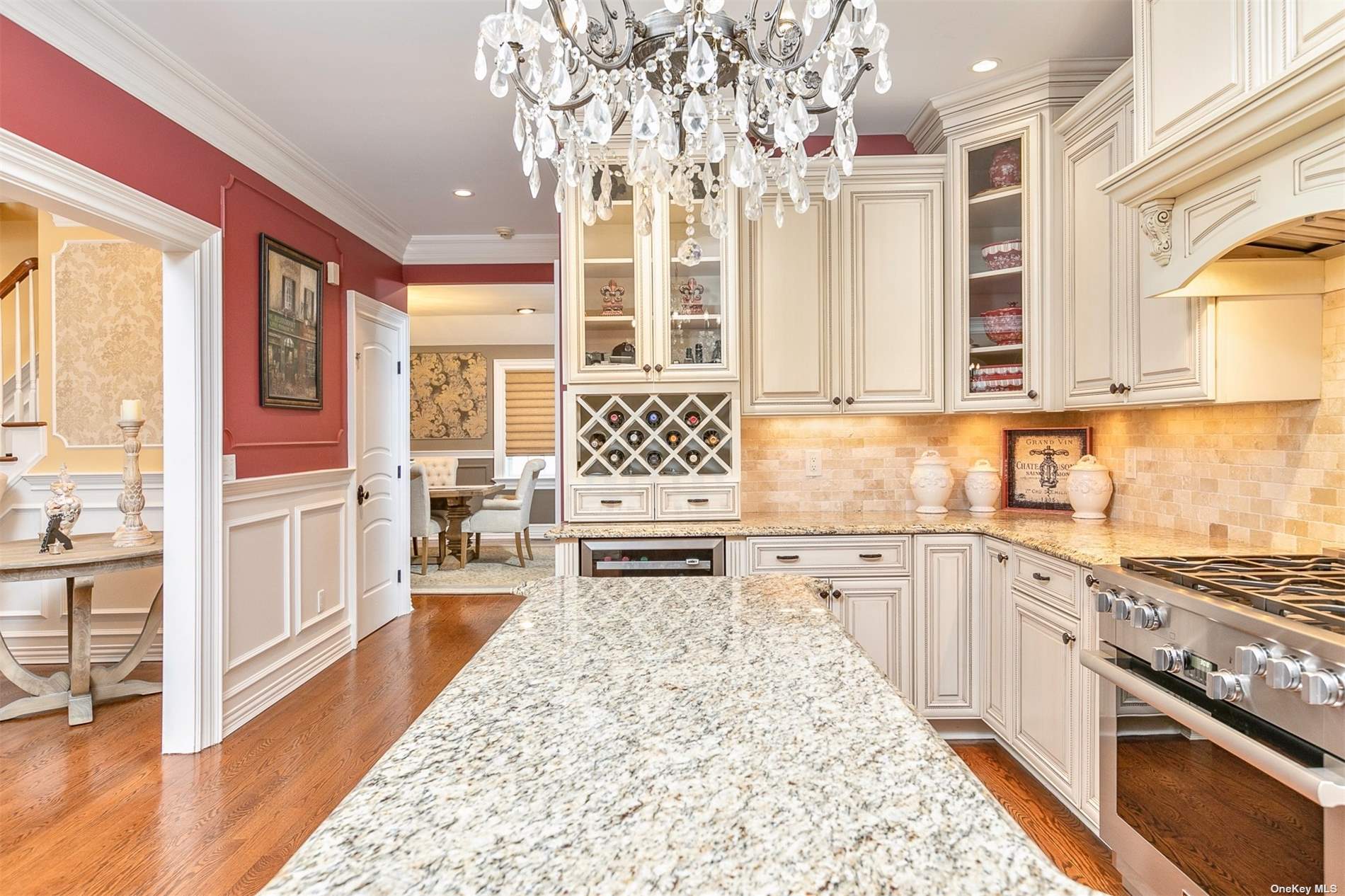 ;
;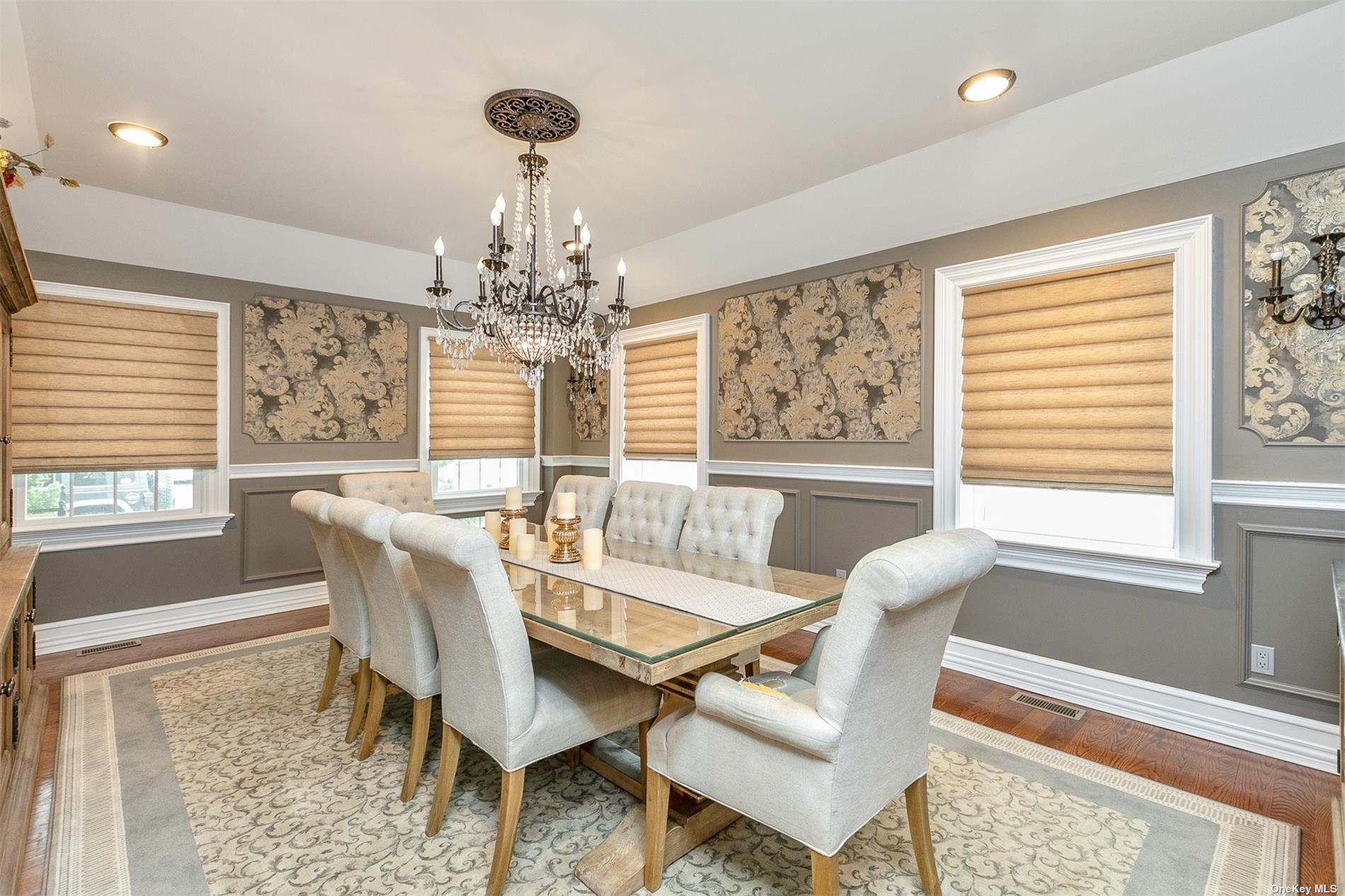 ;
;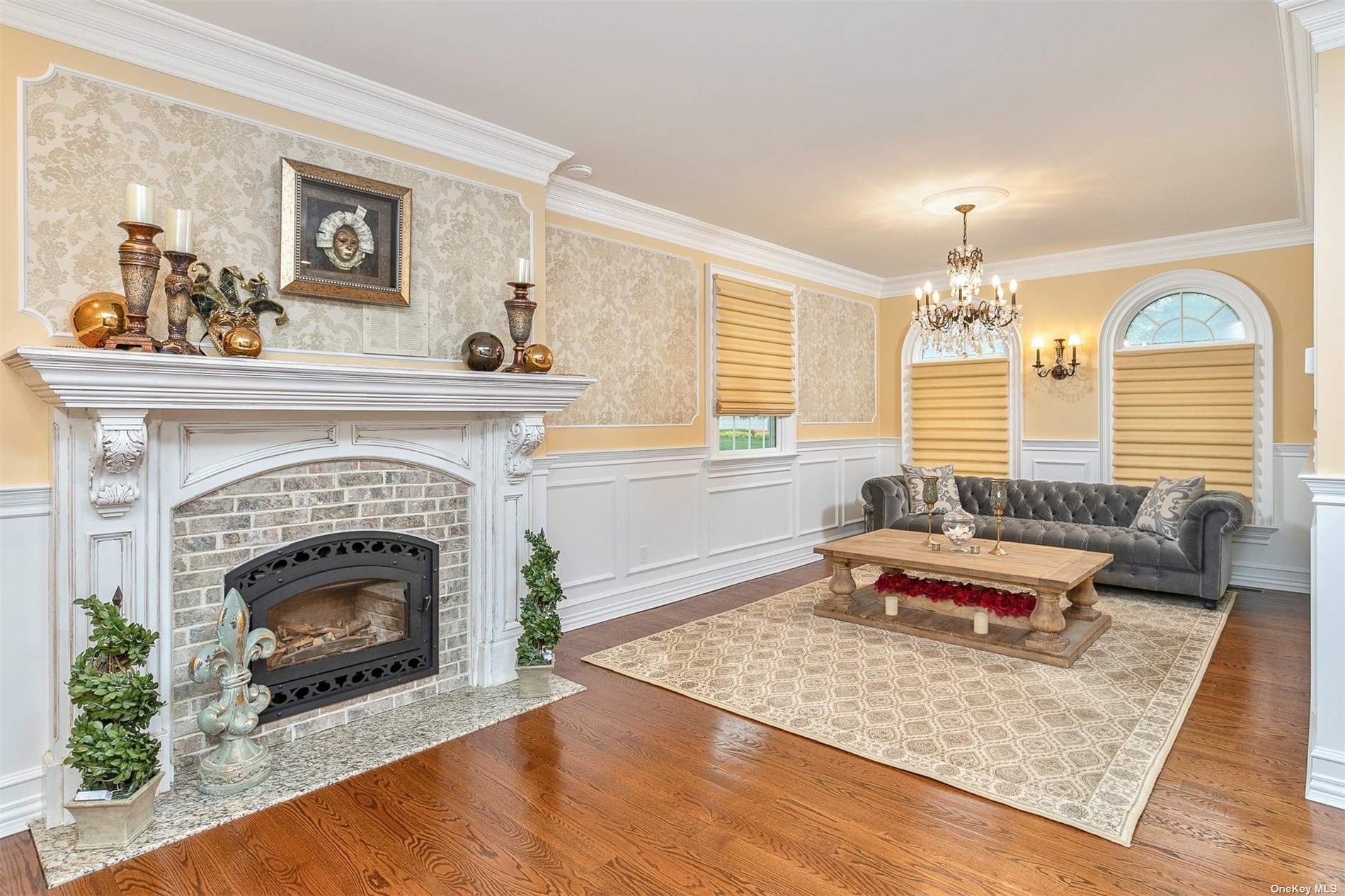 ;
;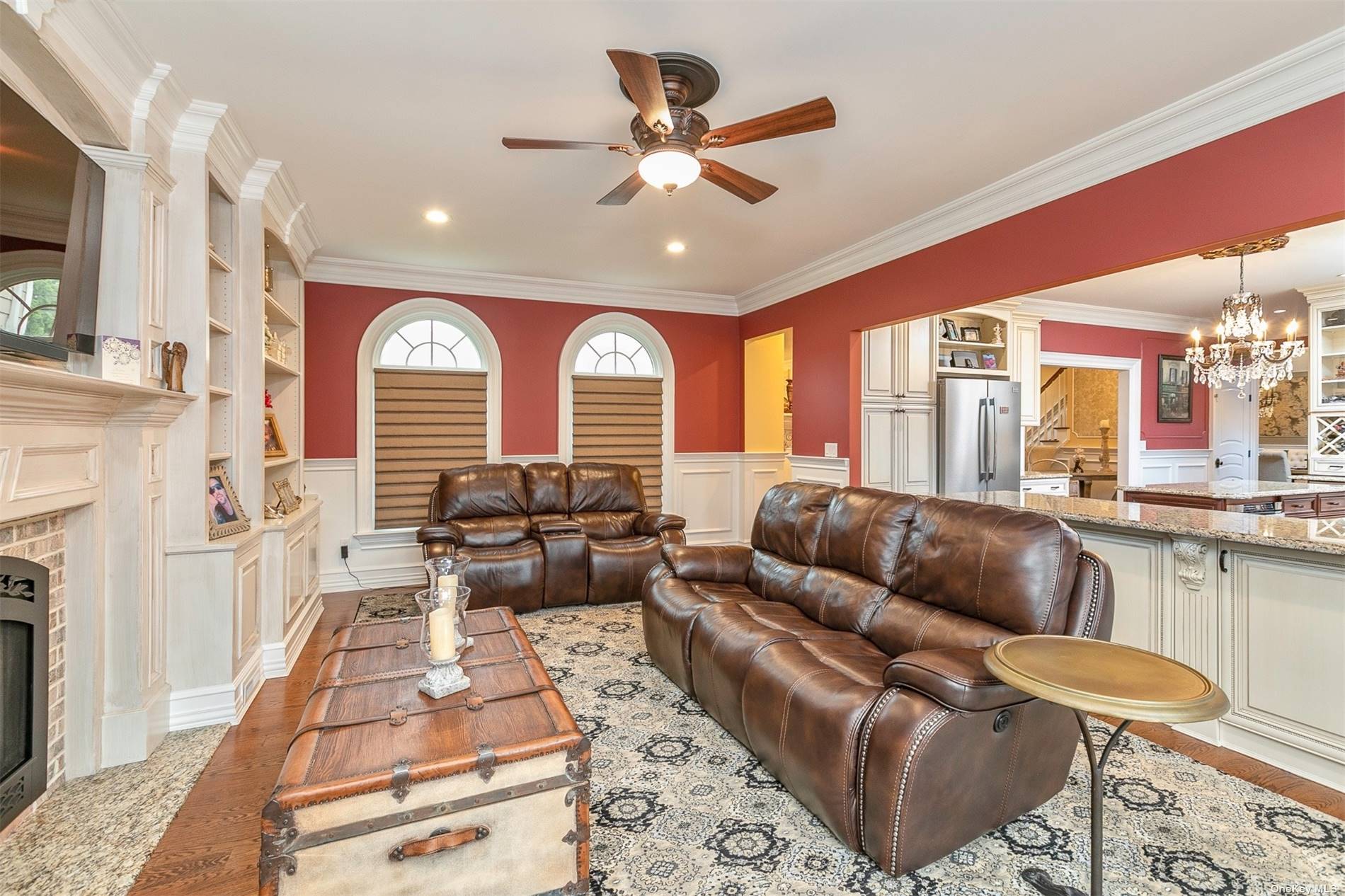 ;
;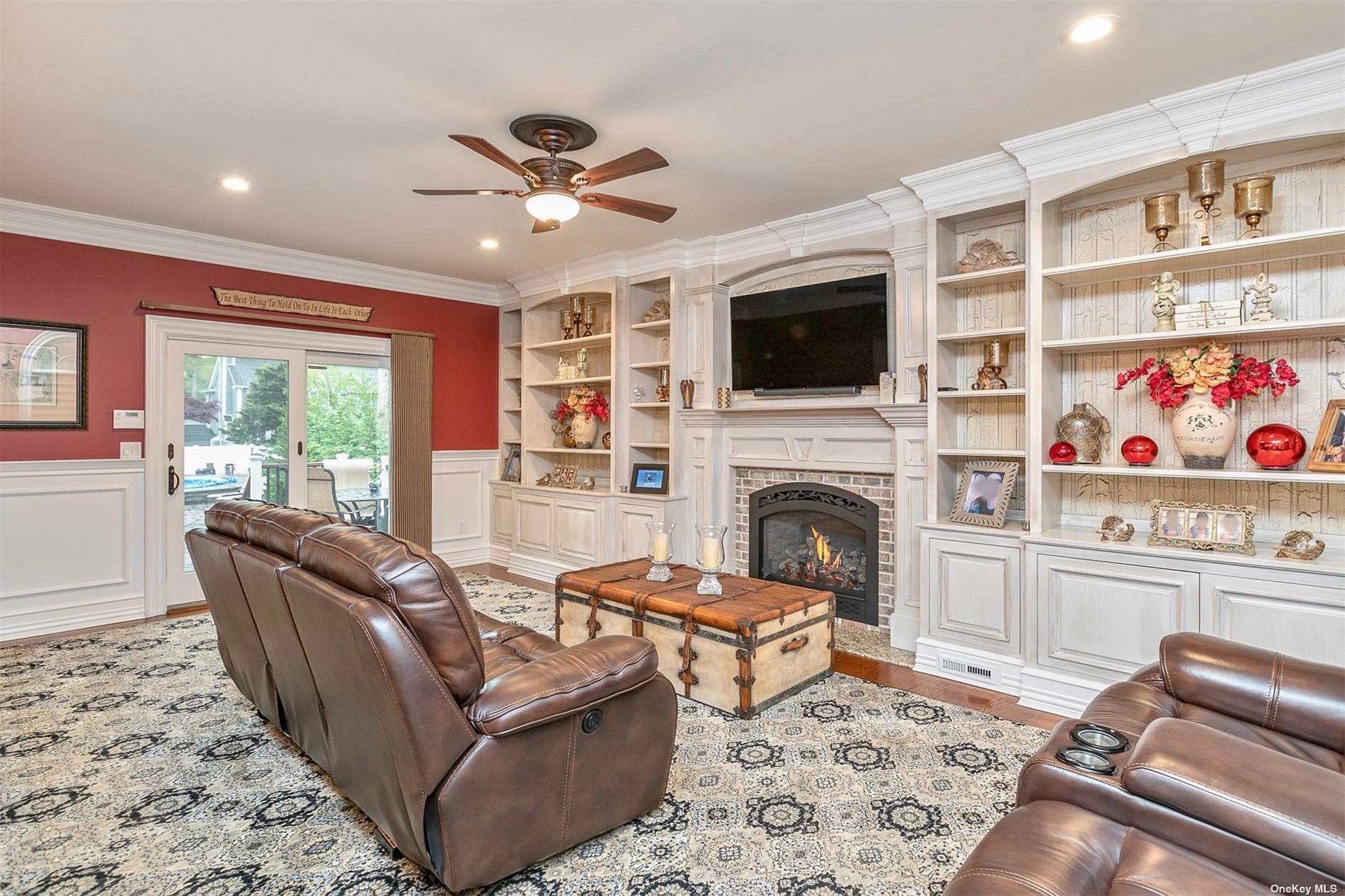 ;
;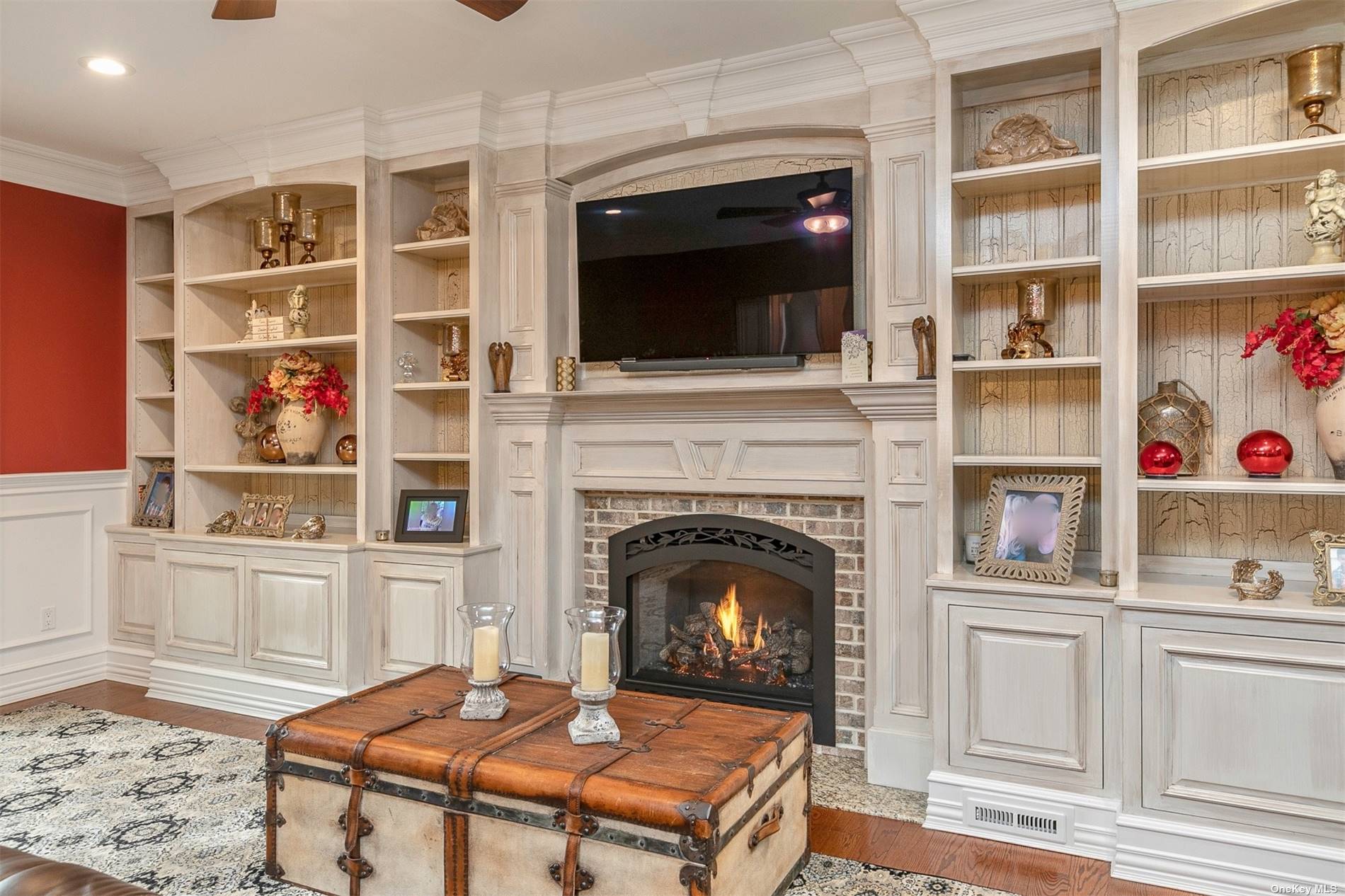 ;
;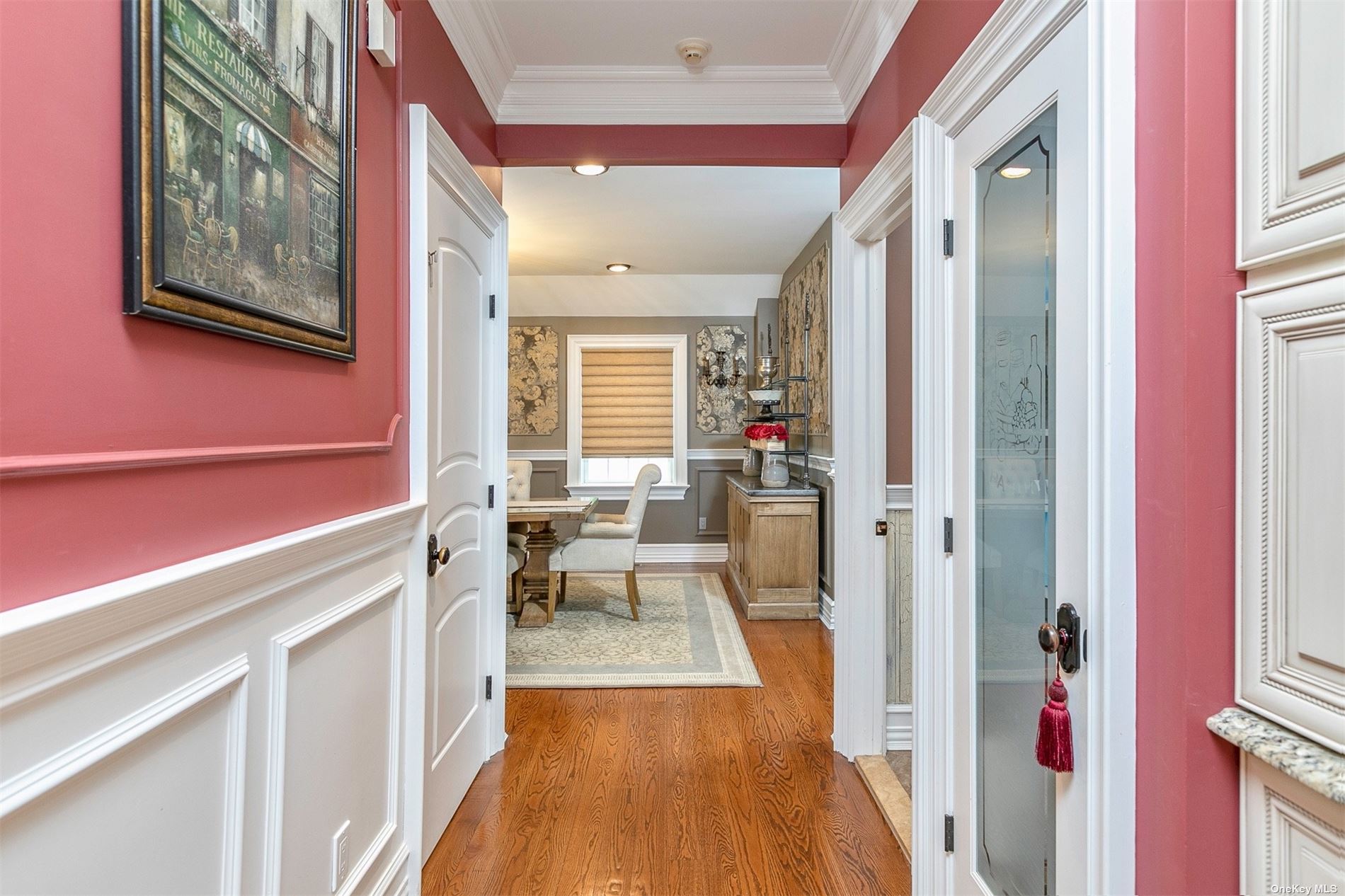 ;
;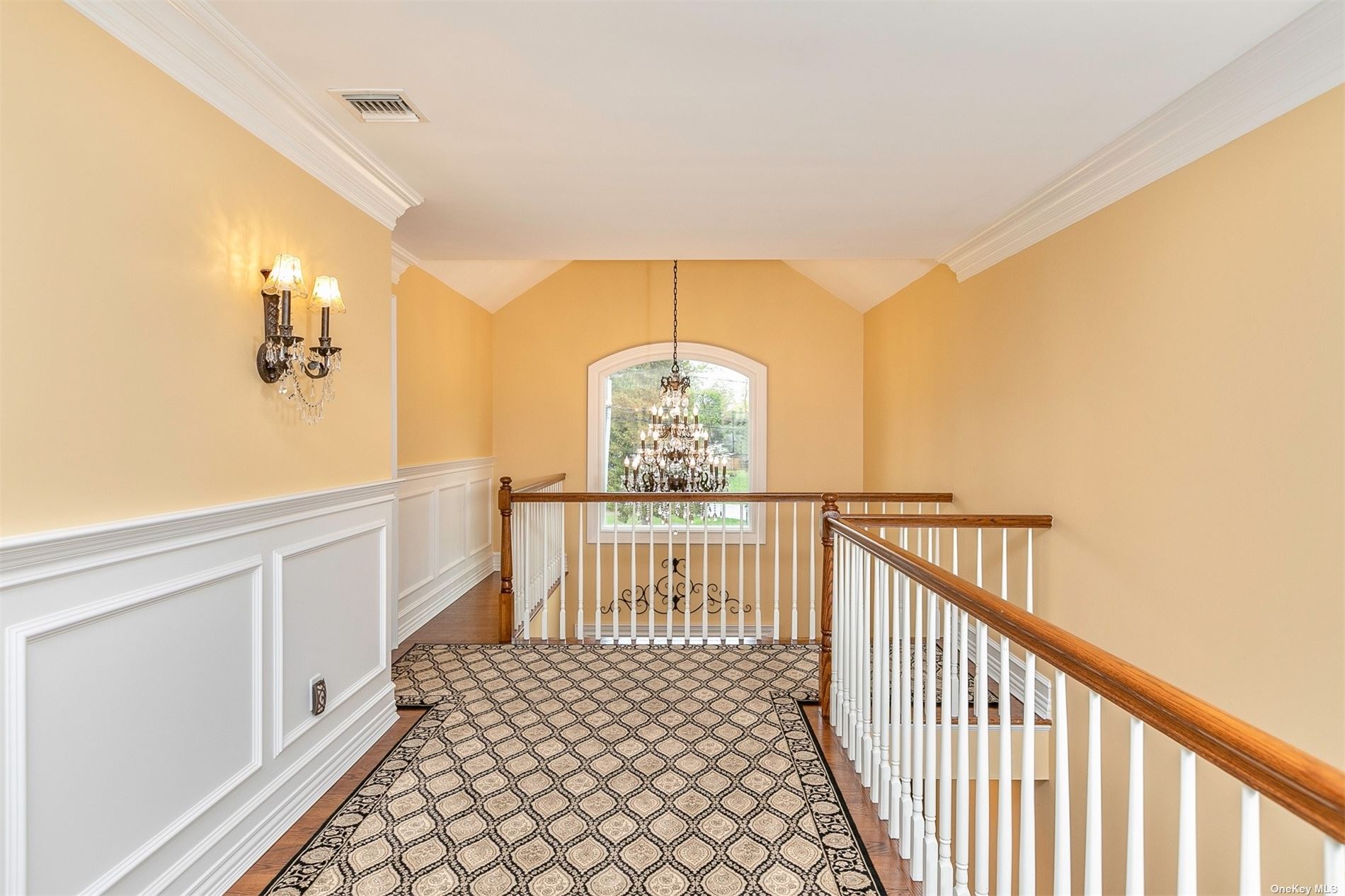 ;
;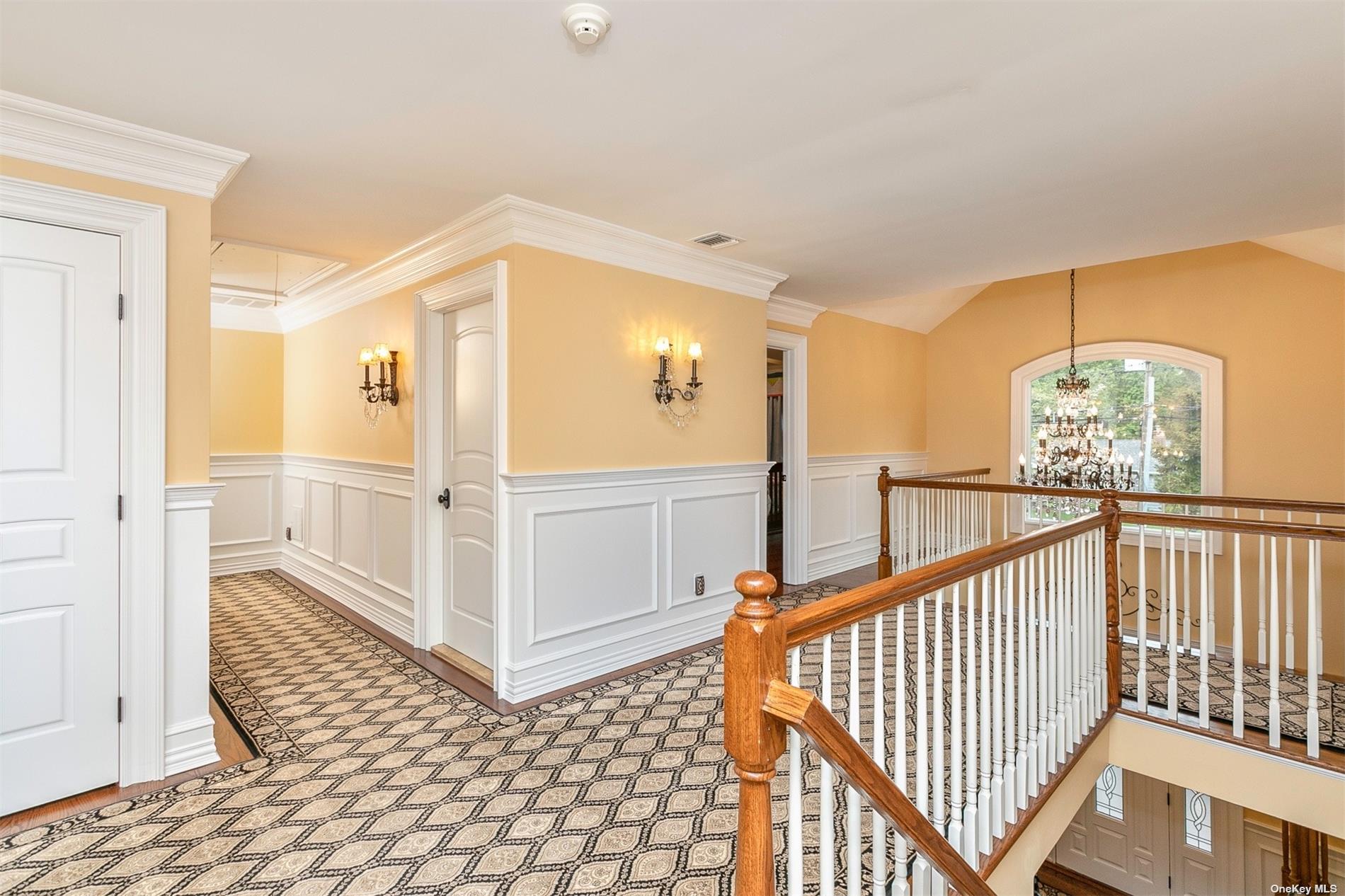 ;
;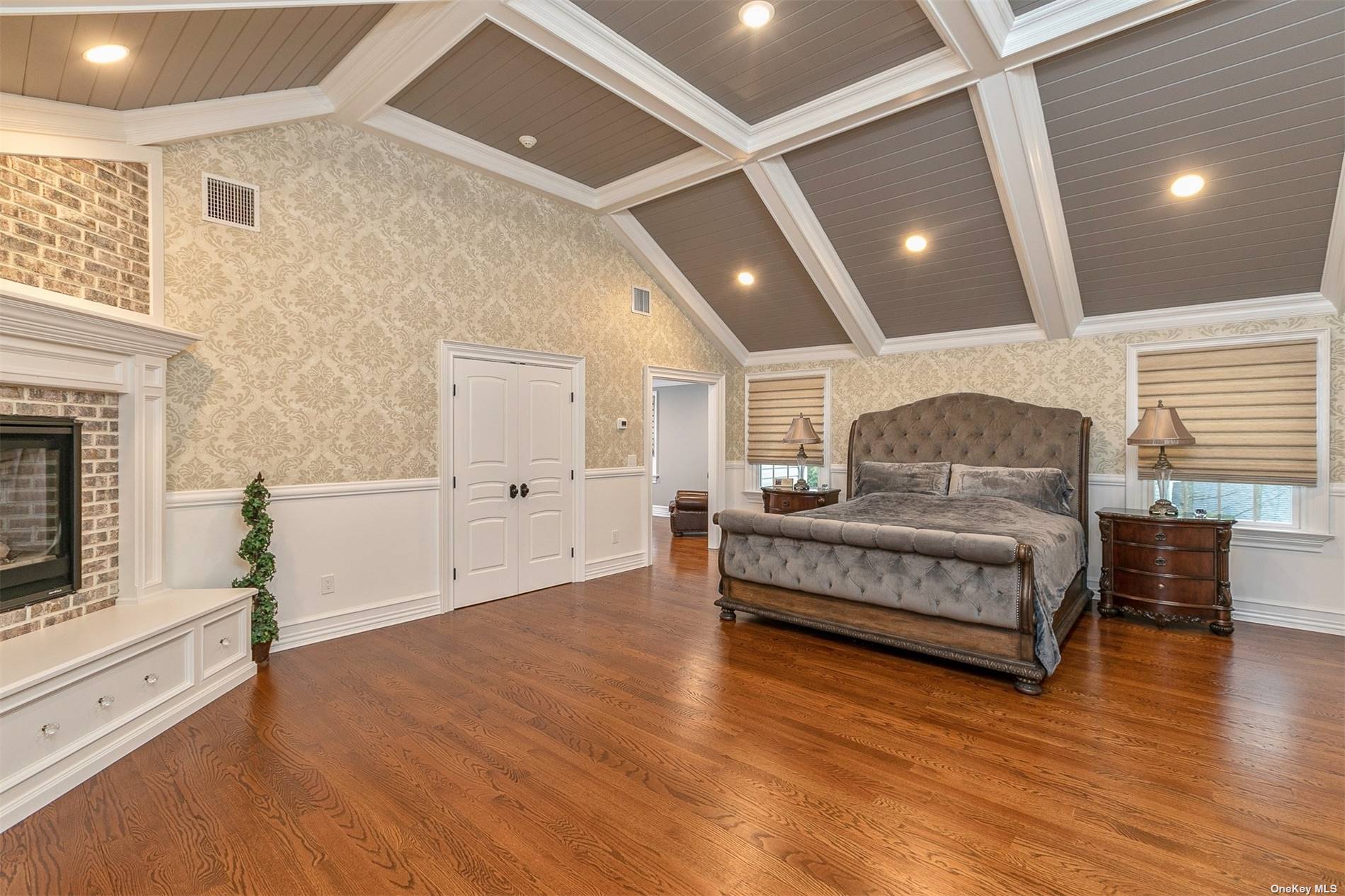 ;
;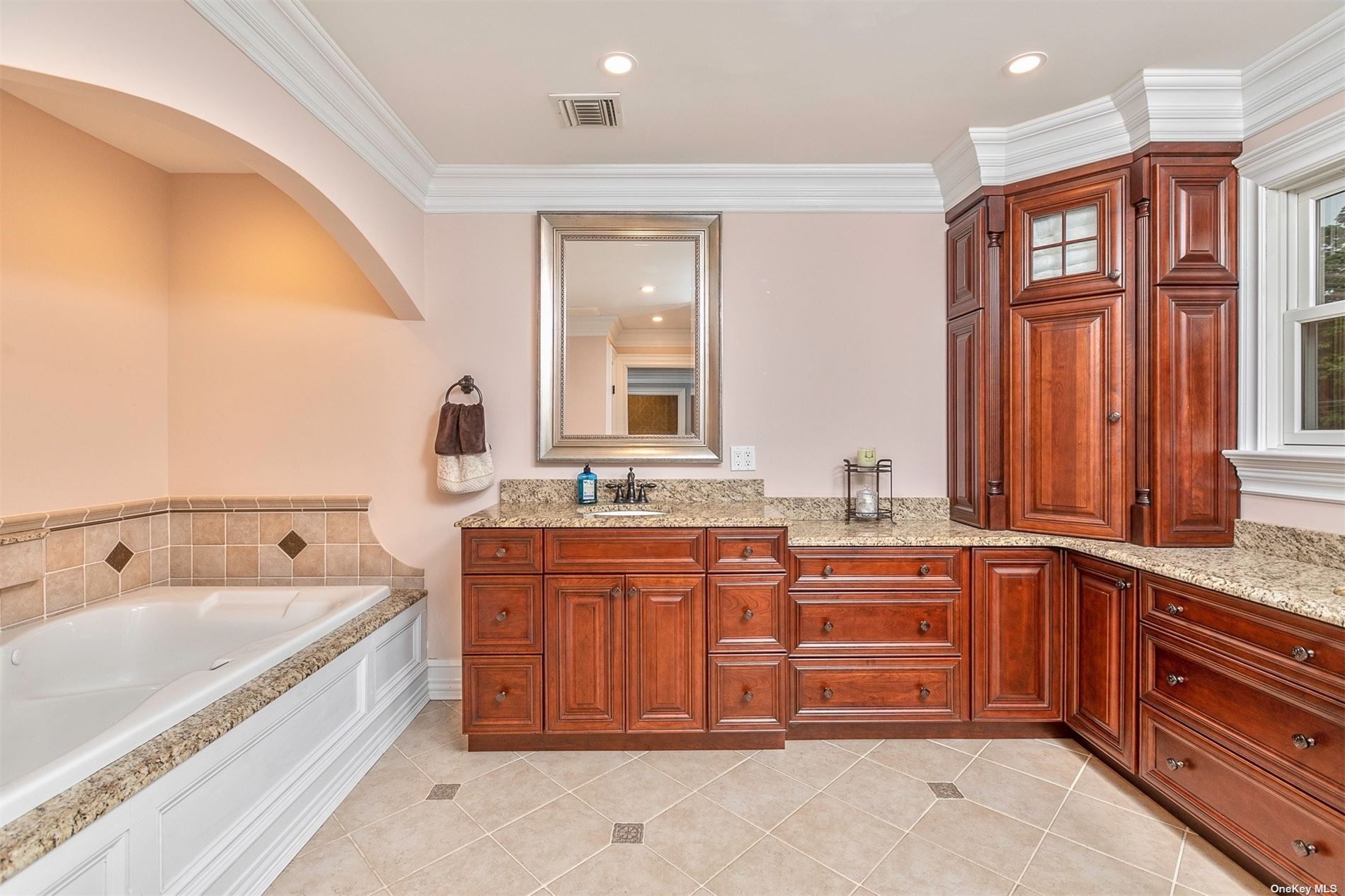 ;
;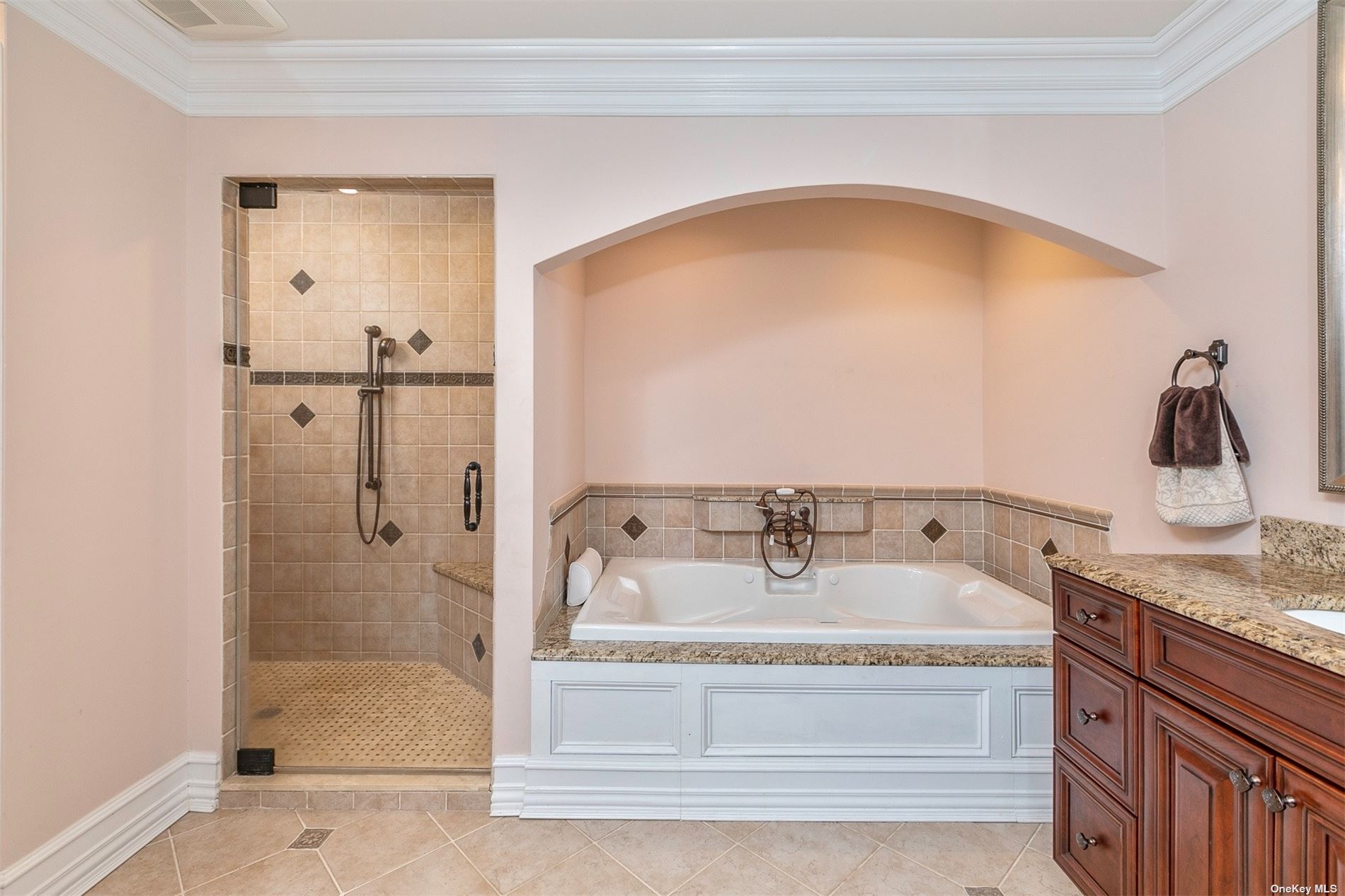 ;
;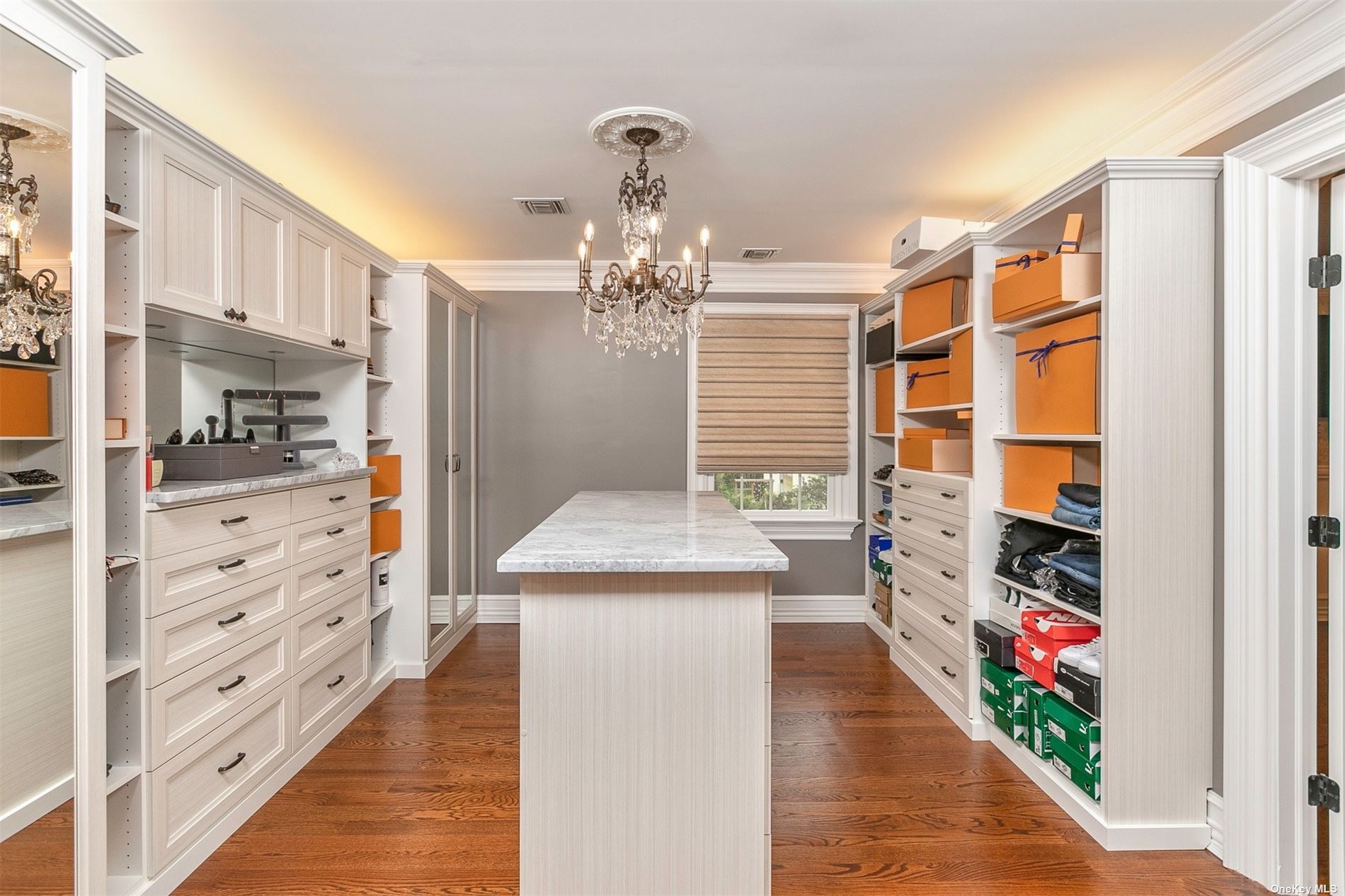 ;
;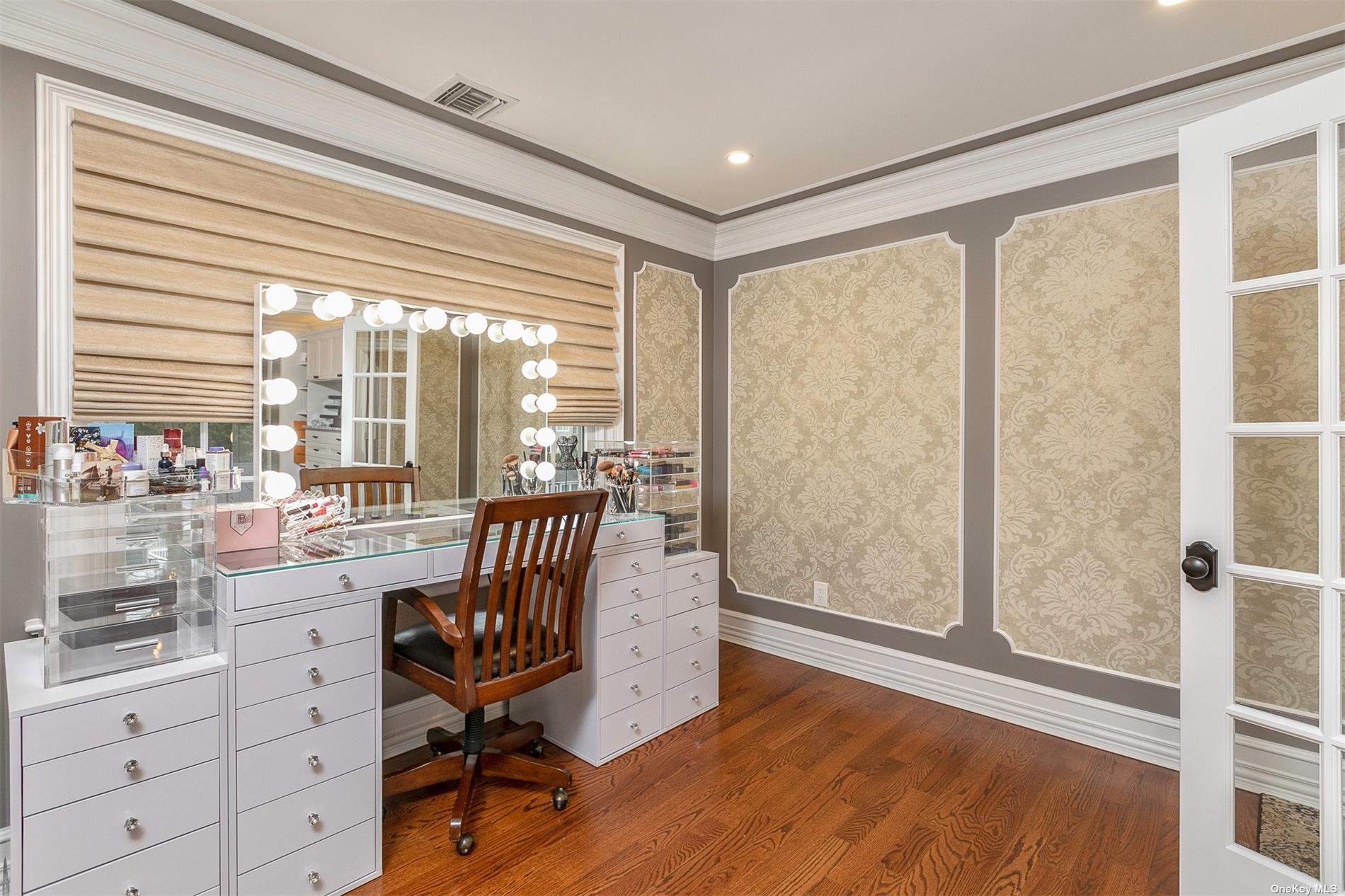 ;
;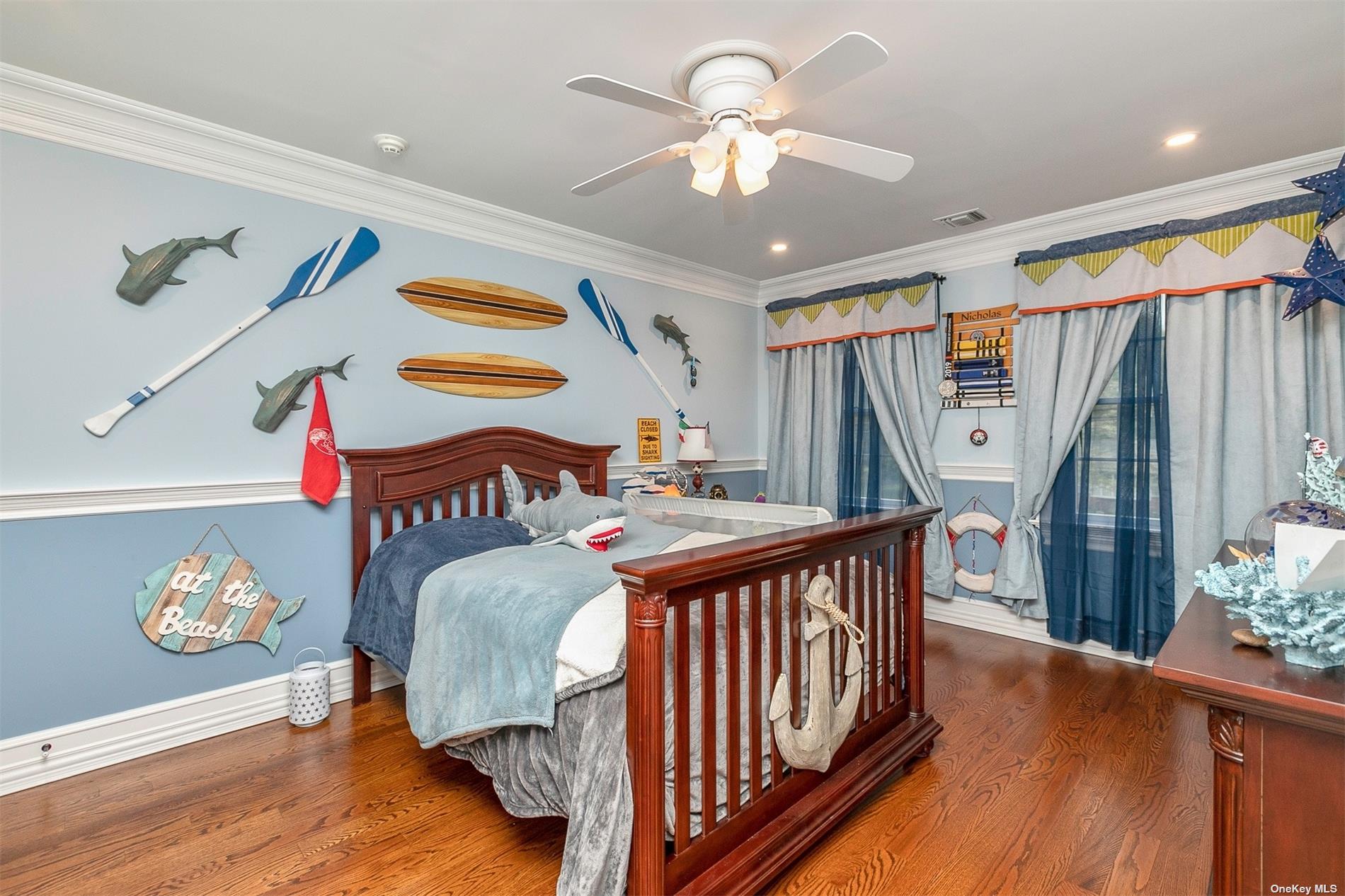 ;
;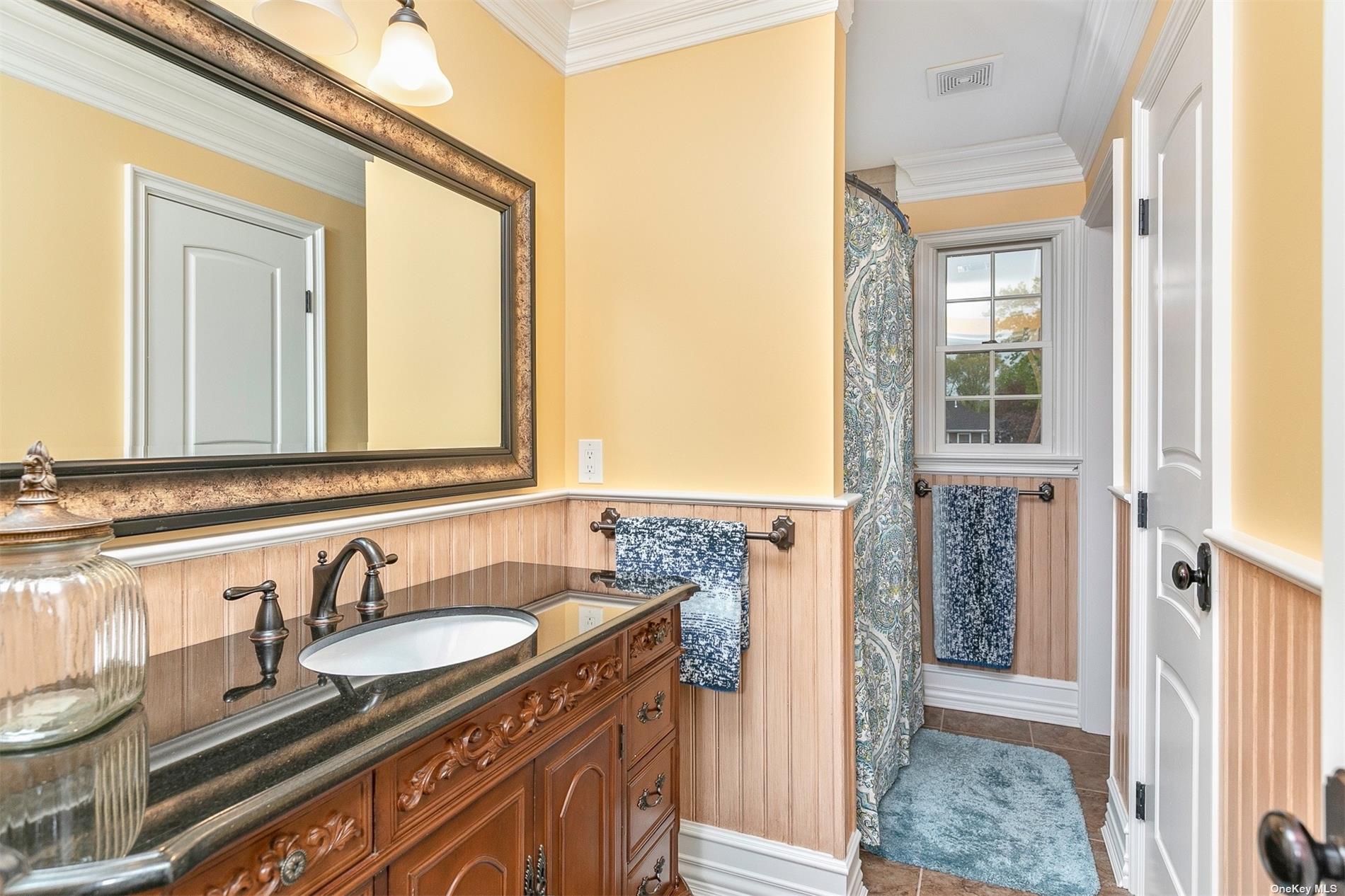 ;
;